Pegah Darvishzad
Architect & BIM Specialist
Transforming architectural visions into precise digital models through innovative BIM solutions and creative design thinking.
About me
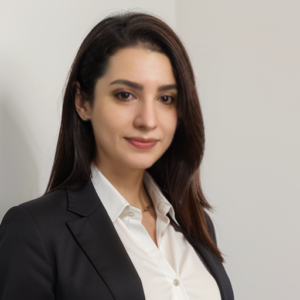
I am dedicated to creating intelligent, efficient, and future-ready designs, whether through architectural visualization, BIM implementation, or workflow automation. My goal is to empower architects and firms to work smarter, reduce errors, and streamline their processes—turning complex challenges into seamless solutions.
Professional Background
With a deep passion for architecture and technology, I specialize in Building Information Modeling (BIM) and architectural design. Over the years, I have honed my expertise in Revit, Navisworks, and automation tools like Dynamo and Python, enabling me to optimize workflows and enhance efficiency in architectural projects.
As an instructor and consultant, I have trained professionals and students in Revit and BIM methodologies, helping them master industry-leading tools and techniques. My commitment to continuous learning drives me to explore innovative solutions that bridge the gap between architecture and technology.
Architectural Design
Creating functional, aesthetic spaces that meet client needs and industry standards.
BIM Specialization
Implementing advanced BIM workflows for improved project coordination and efficiency.
Education
Teaching Revit and AutoCAD at a leading technical institute in Tehran.
Personal Approach
As a perfectionist and problem-solver, I hold myself to high standards and always seek optimal solutions for every challenge. I’m resilient and logical, taking responsibility for setbacks while finding innovative ways forward. My communication style is direct and collaborative, as I believe honest feedback is essential for professional growth.
- Contact Me
Experience
Tehran Technical Complex (2024-Present)
[Revit & AutoCAD Instructor]
● Delivered structured training programs on Revit and AutoCAD, focusing on BIM modeling and architectural drafting.
● Developed lesson plans covering fundamental to advanced topics with hands-on exercises.
Payapendar Engineering consultant (2021-Present)
- Led design coordination and BIM management, ensuring alignment between disciplines, resolving clashes, and liaising with clients, councils, and consultants for successful project delivery.
- Produced detailed architectural and technical documentation across DA, CC, and joinery stages using Revit, AutoCAD, and Navisworks—applying drafting principles to meet regulatory and planning standards.
- Improved team efficiency by streamlining BIM workflows, integrating automation tools, mentoring junior staff, and conducting site visits to support accurate and buildable design execution.
Chilco engineering company (2021-2018)
[Architecture designer phase i and phase ii]
- Produced detailed drawings and 3D visualisations using Revit, AutoCAD, and Enscape to support design development and client presentations.
- Collaborated with engineers and consultants to refine designs and ensure compliance with project and regulatory standards.

Education And Qualifications
- B.A Furniture Design Professionals
[The University of Applied Science and Technology] - B.A Architecture
[IAU of Tehran – South Branch]
- Participant – 5th International Conference on Building Information Modeling (BIM)
Organized by Mehrgan Consultant Group, Tehran, Iran | June 15, 2023
Received Certificate of Attendance
Skills
BIM Software skills
Other Software skills
Soft skills
- Attention to detail
- Teamwork
- problem solving
- Time management
- Mentoring
- Fast learning
- Active listening
- Interdisciplinary Coordination
- Documentation & Detailing
Portfolio
Modeling multiple Facade Designs
Image Accordion #1
Image Accordion Content Goes Here! Click edit button to change this text.
Image Accordion #2
Image Accordion Content Goes Here! Click edit button to change this text.
Image Accordion #3
Image Accordion Content Goes Here! Click edit button to change this text.
Image Accordion #4
Image Accordion Content Goes Here! Click edit button to change this text.
Azadshahr Building
(2023)
The Azadshahr project encompassed a 300 m2 area for which I assumed full responsibility. I oversaw the design of Phase 1, detailing in Phase 2, and modeling in both architectural and structural disciplines. To adhere to district regulations, the building necessitated a sloped roof with a 21% pitch. To ensure harmony between structure and architecture, collaboration was essential to avoid clashes between beams and other elements.
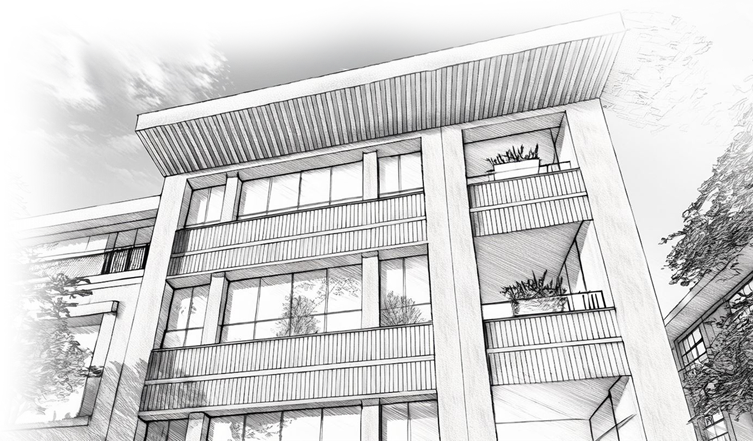
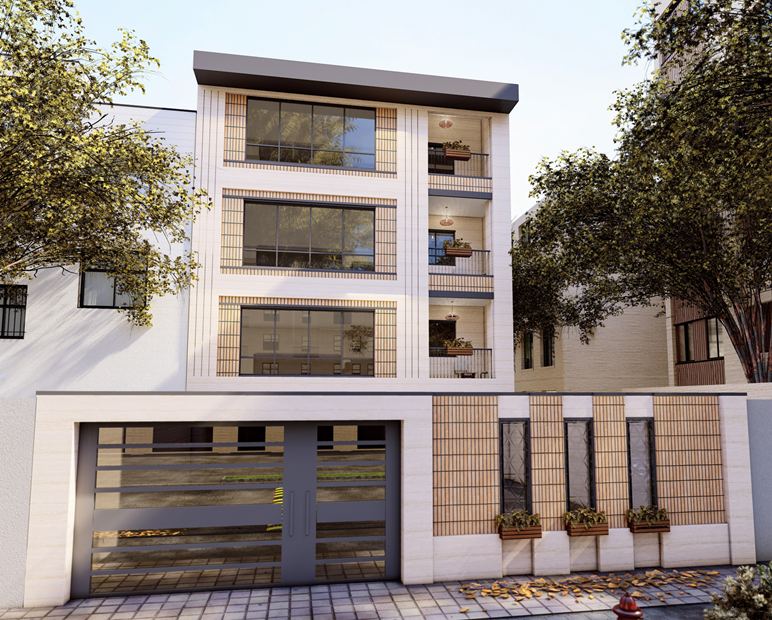
In compliance with district regulations, the building required a sloped roof with a 21% pitch. To ensure seamless integration of structure and architecture, modeling the project in Revit and collaboration was essential to avoid clashes between beams and other elements in order to avoid conflicts. I led the architectural and structural modeling efforts, meticulously crafting columns that aligned with the architectural layout and sizes specified by the structural engineer. Leveraging Dynamo, a tool coded by Pegah Darvishzad, beams were efficiently modeled, while joists, T beams, and polystyrenes were meticulously designed and seamlessly integrated into the overall project.
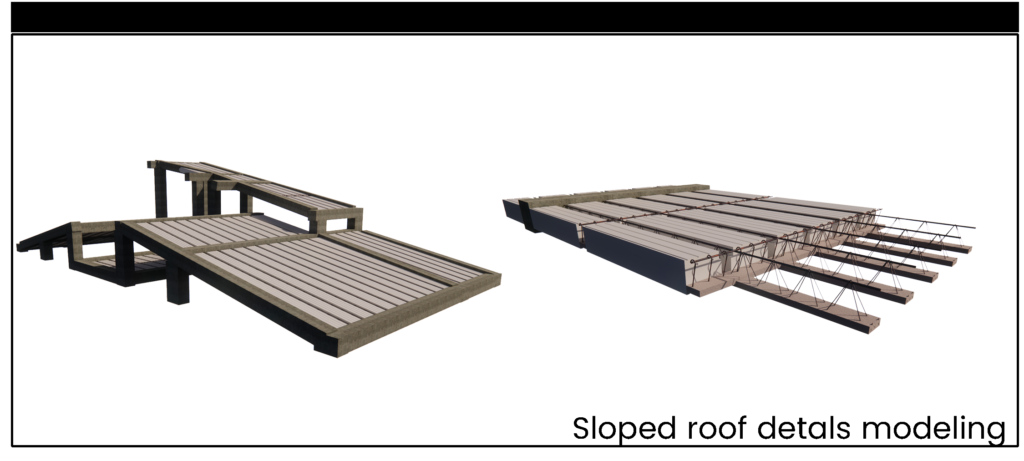

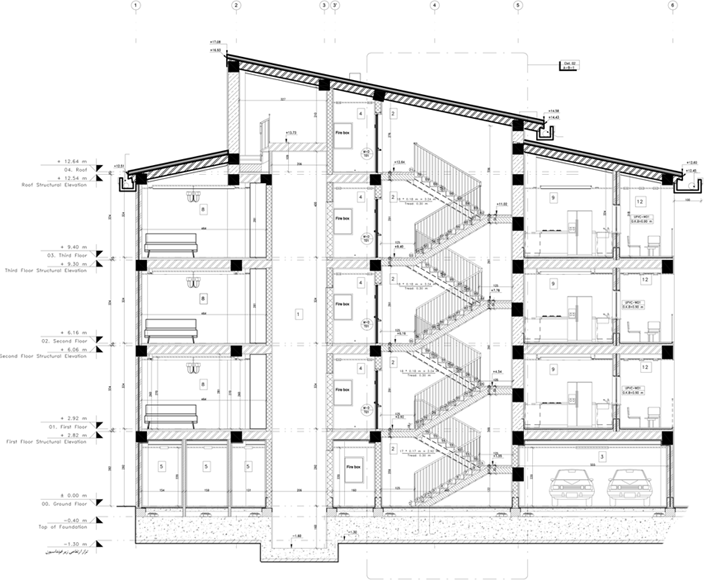
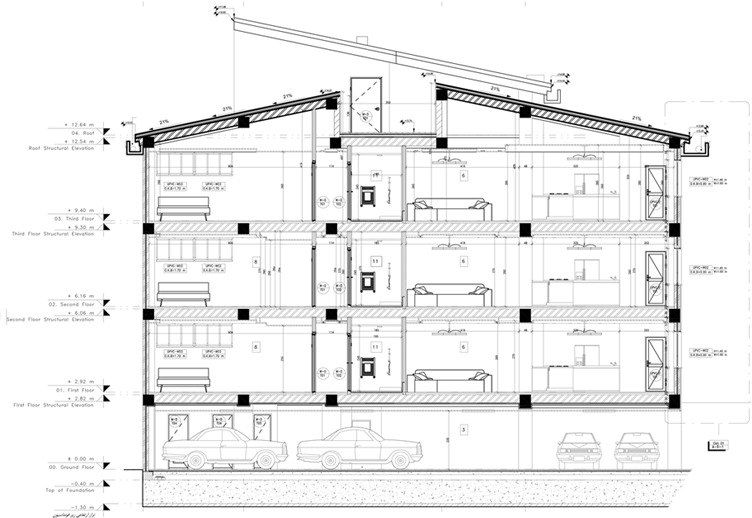
The three-story residential building stood out with its unique sloped roof, blending modern design with traditional charm. This building is situated in a district where all buildings were required to have sloped roofs. The building’s distinctive roof added character and elegance, complying with district regulations while showcasing innovation.
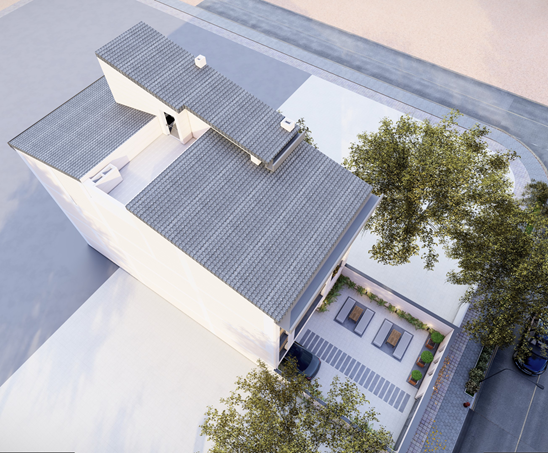
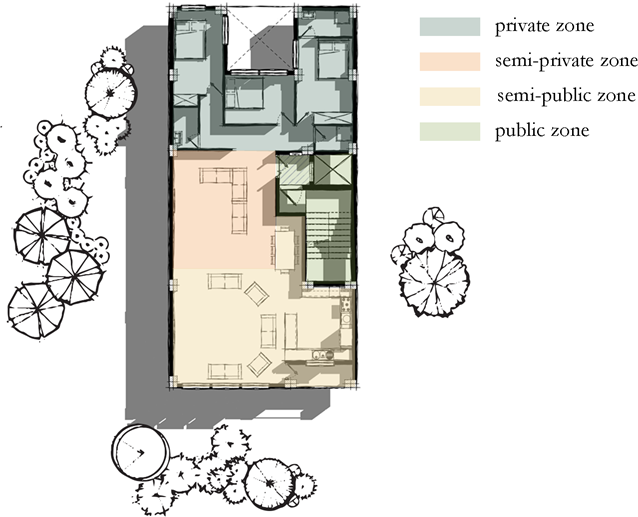
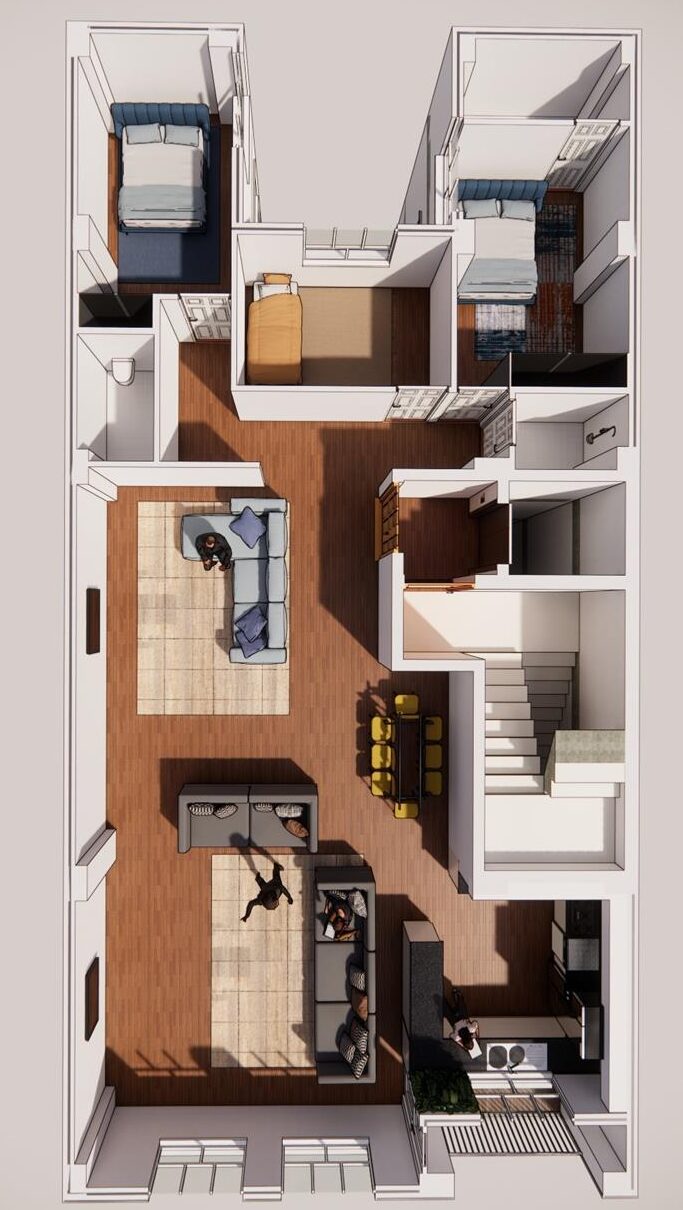
I also contributed to the mechanical aspect of this project by modeling it. The mechanical design was handled by a professional mechanical designer using 2D CAD, and I modeled the entire mechanical discipline in Revit. My goal was to gain a deeper understanding of mechanical engineering and to improve architectural designs by learning from the efforts of mechanical engineers. Additionally, I aimed to acquire sufficient knowledge of mechanical design and modeling to achieve my future goal of becoming a BIM manager.
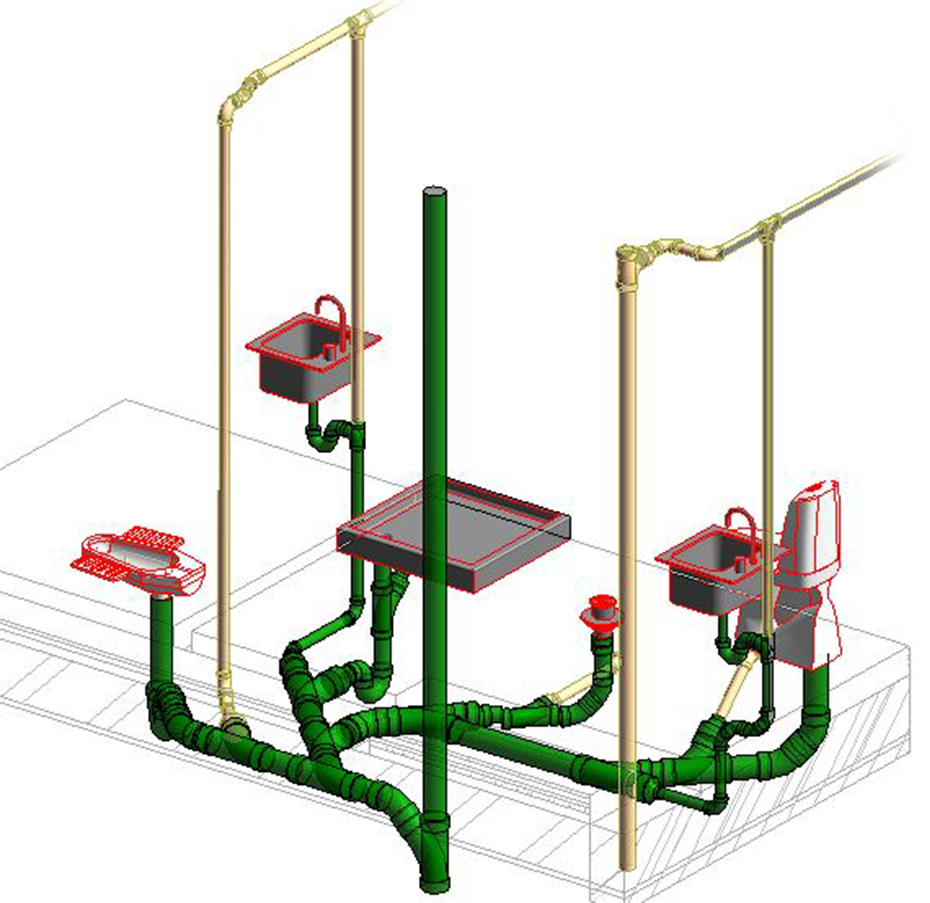
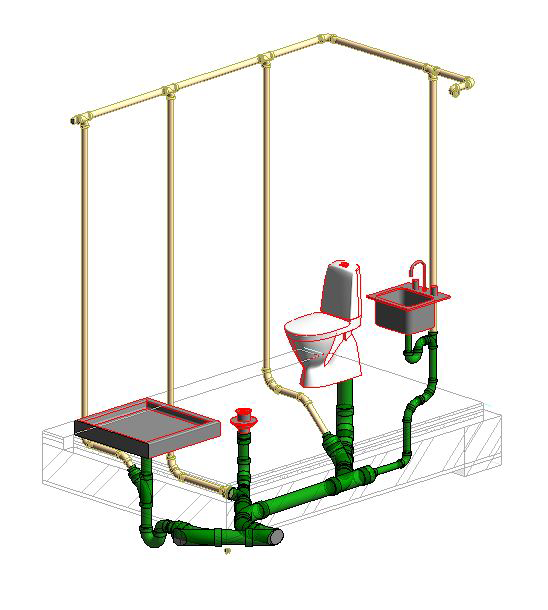

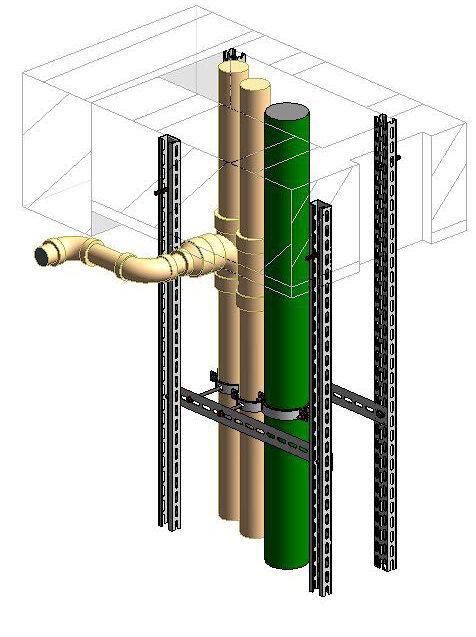
As depicted in the diagrams,
the Revit model includes sewage piping, fire protection and sprinkler systems, rain drainage piping, as well as cold and hot water piping. Additionally, ducts for air distribution have been accurately modeled in the design.
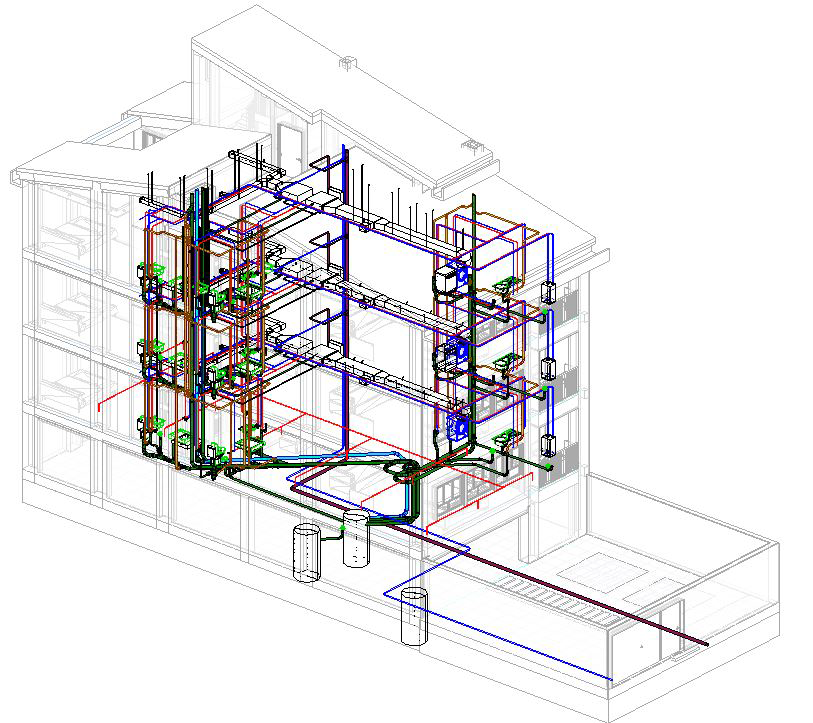
Project Specifications
Function: Residential
Number of Floors: 3
Land Area: 300 square meters
Total Built-up Area: 748 square meters
Parking Capacity: 9 parking spaces
- Role: architectural Design , multi-disciplinary modelling, drafting, and documentation, model Coordination
Gorgan Plaza
(2023-2024)
The Gorgan complex in northern Iran is a stunning architectural project covering over 40,000 square meters. Designed by the talented team at Payaypendar, it features a spacious central area surrounded by greenery. The design was selected from 15 competing proposals and includes a striking facade created by Shahrzad Karimi. Mrs. Behravan crafted the design in AutoCAD, while Pegah Darvishzad expertly modeled it in Revit and managed the collaborations among disciplines. The Gorgan complex is a modern architectural masterpiece that showcases the team’s skill and creativity.
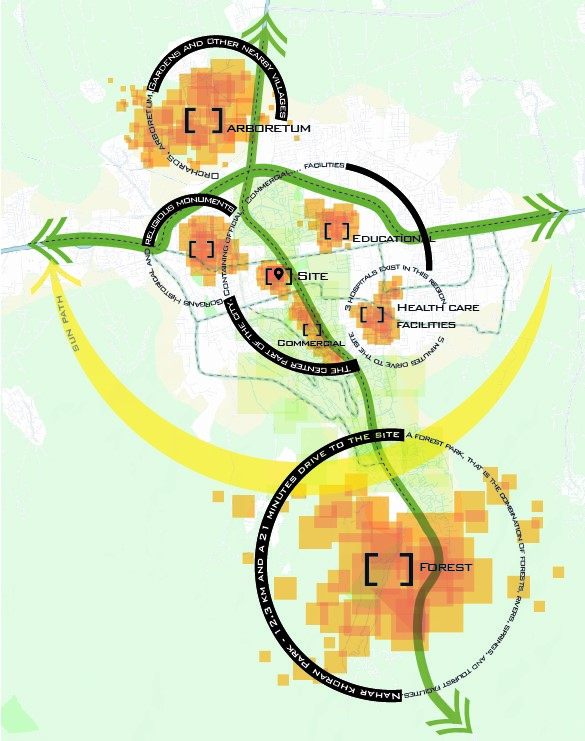
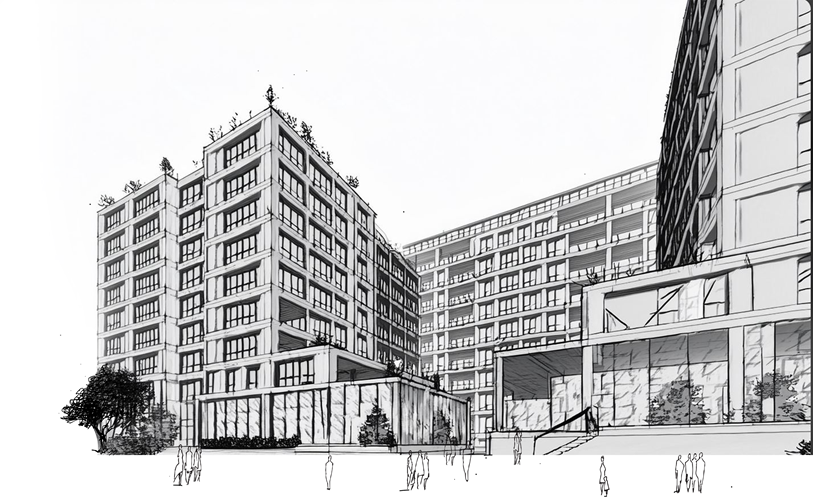
The Gorgan’s Complex is a architectural design that seamlessly integrates residential, official, and commercial spaces into a cohesive and dynamic environment. This innovative complex offers a unique blend of living, working, and shopping opportunities, providing unparalleled convenience and efficiency for its users. One of the key advantages of this type of complex is the convenience it offers to residents, employees, and visitors. Residents can live, work, and shop all within the same complex, eliminating the need for long commutes and saving valuable time and energy. Employees benefit from easy access to their workplace, reducing stress and improving work-life balance. Visitors can enjoy a one-stop destination for all their needs, from shopping to dining to entertainment.

Project Specifications
Function: Mixed-use complex (commercial, office, Residential and parking)
Number of Floors: 11 (9 Residential, commercial and office floors + 2 underground parking levels)
Land Area: square meters
Total Built-up Area: 17523 m² square meters
Parking Capacity: parking spaces
- Role: Design Support, modelling, drafting, and documentation, model Coordination
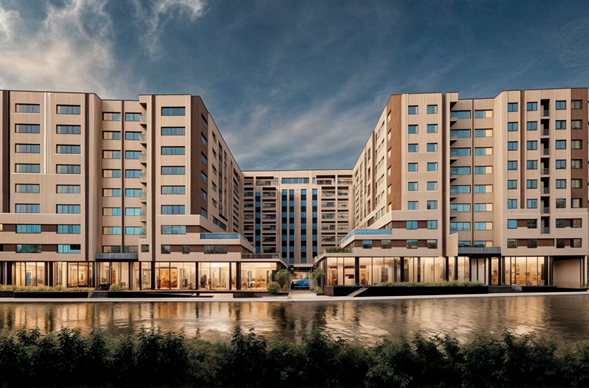
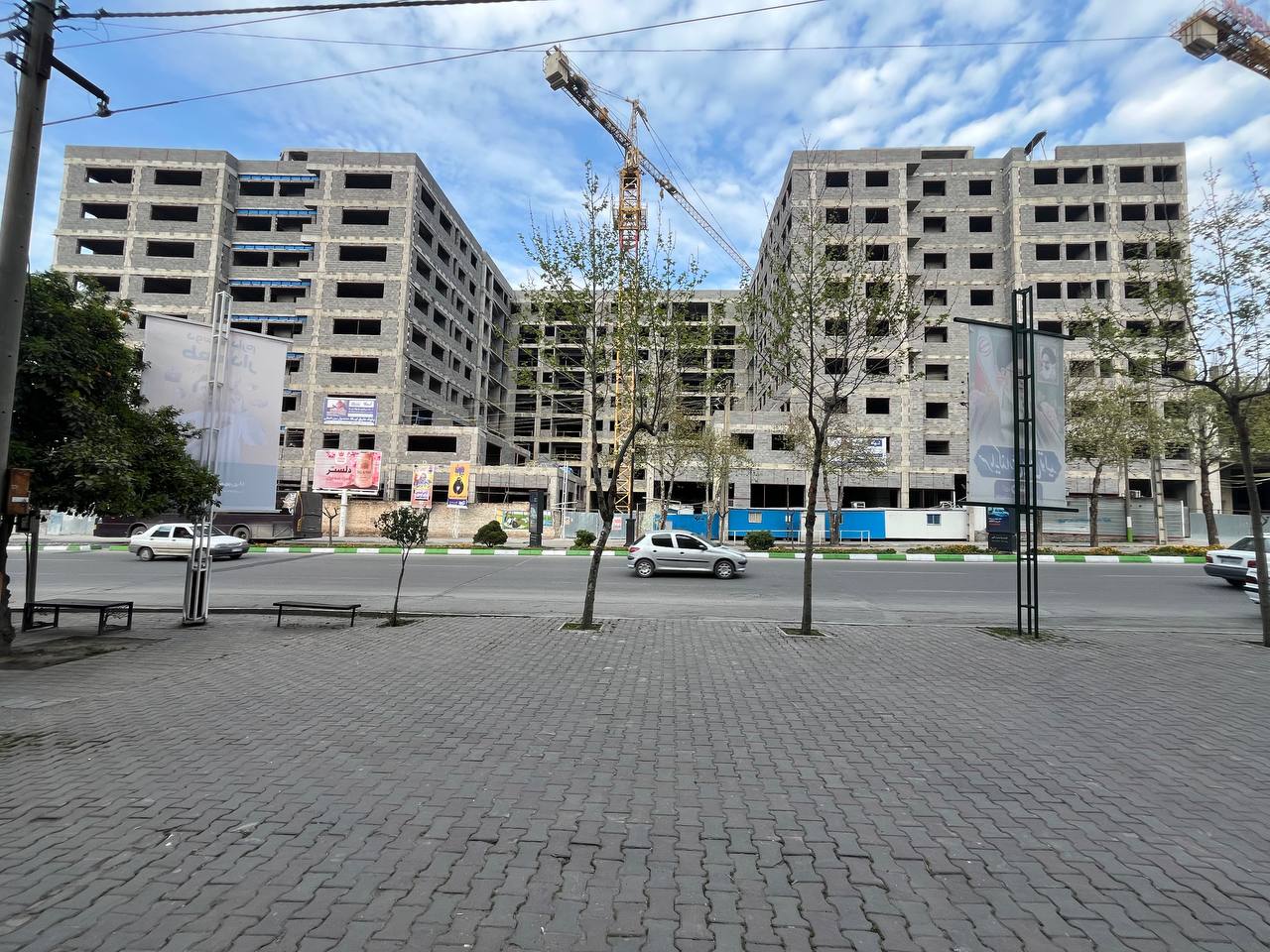
Azadi Multipurpose Complex
(2021)
A Symbol of Vitality and Urban Development in Tehran
The Azadi Complex is located in District 9 of Tehran, near Azadi Square, one of the city’s main urban centers. With direct access to the metro station, this project is classified as a Transit-Oriented Development (TOD), significantly enhancing public transportation connectivity.
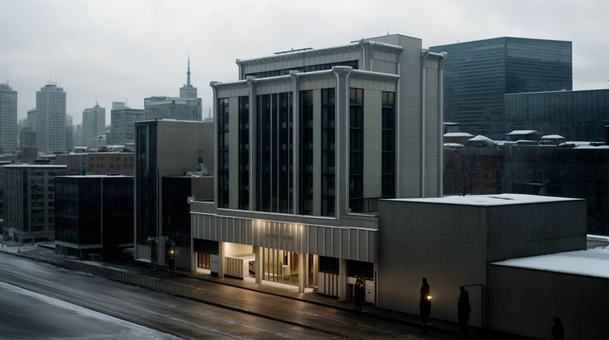
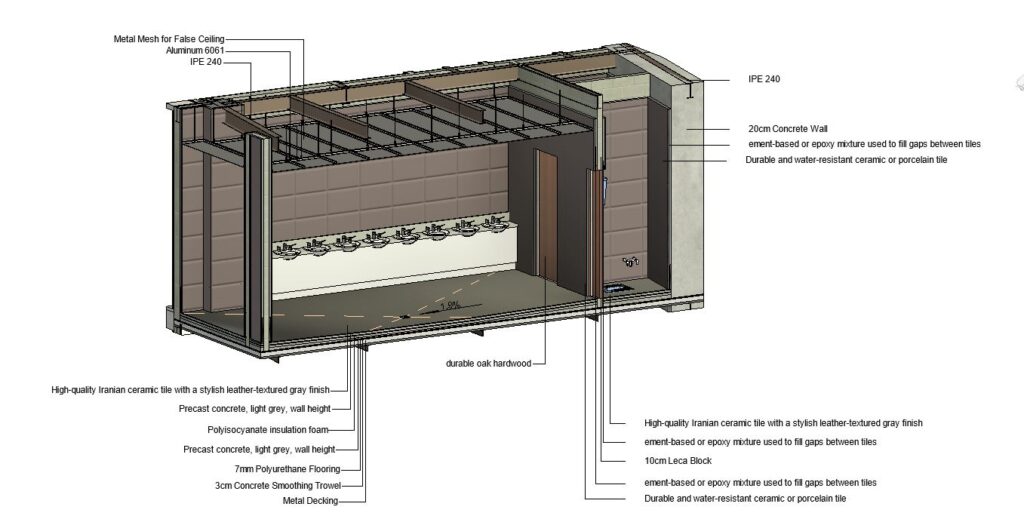
Detailed coordination between architectural and structural elements was ensured to accommodate suspended ceilings and services such as HVAC and lighting systems. The 3D model was thoroughly reviewed to identify and resolve potential conflicts, ensuring that the design adhered to both functional and aesthetic requirements while maintaining structural integrity and compliance with building codes.
The complete modeling of the Azadi Complex project was executed in a collaborative environment with meticulous attention to detail. Given the steel structure of the building, the beams were carefully modeled to determine the precise ceiling heights and prevent any clashes.

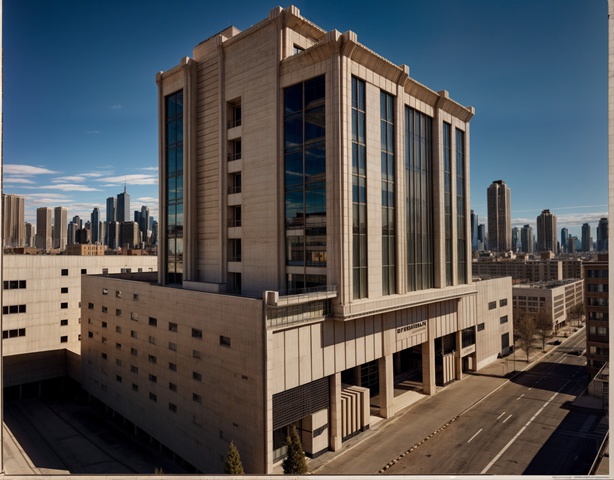
The Azadi neighborhood, as a mixed-use and dynamic area, requires a multifunctional complex to address the diverse needs of its residents and visitors. The key objectives of the project include:
Encouraging investment and sustainable development in the area
Enhancing urban vitality through diverse land use
Adapting to the changing needs of the community and pedestrians
Improving environmental quality and creating efficient spaces
Enhancing public accessibility with direct metro station integration
Project Specifications
Function: Mixed-use complex (commercial, office, and parking)
Number of Floors: 16 (9 commercial and office floors + 7 underground parking levels)
Land Area: 1,650 square meters
Total Built-up Area: 19,000 square meters
Parking Capacity: 247 parking spaces
- Role: Design Support, modelling, drafting, and documentation, model Coordination
Sadegh Villa
(2023)
The villa’s design prioritizes blending with its environment. The large windows and glass walls dissolve the boundary between the indoors and outdoors, allowing the beauty of the forest to become part of the living experience. The play of sunlight through the glass roof and the void creates dynamic lighting patterns that change throughout the day, infusing the villa with a sense of life and rhythm.
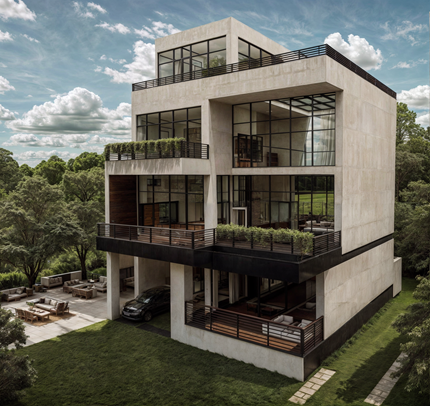

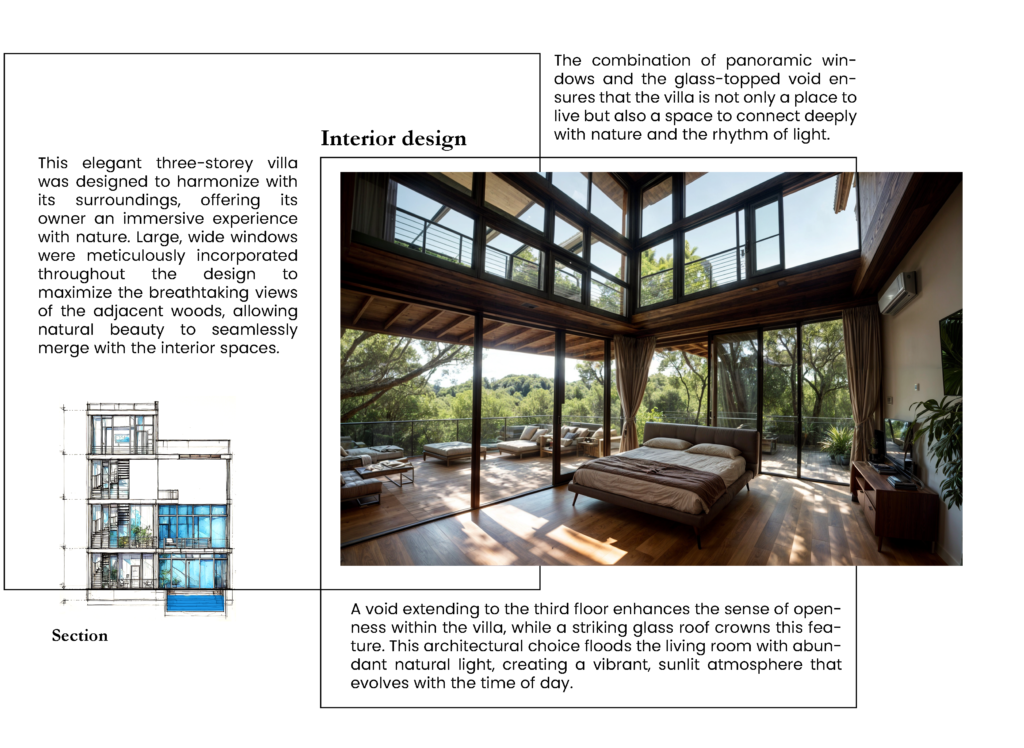
Project Specifications
Function: Residential villa
Number of Floors: 3
Land Area: 300 square meters
Total Built-up Area: 748 square meters
Parking Capacity: 9 parking spaces
- Role: architectural Design , multi-disciplinary modelling, drafting, and documentation, model Coordination
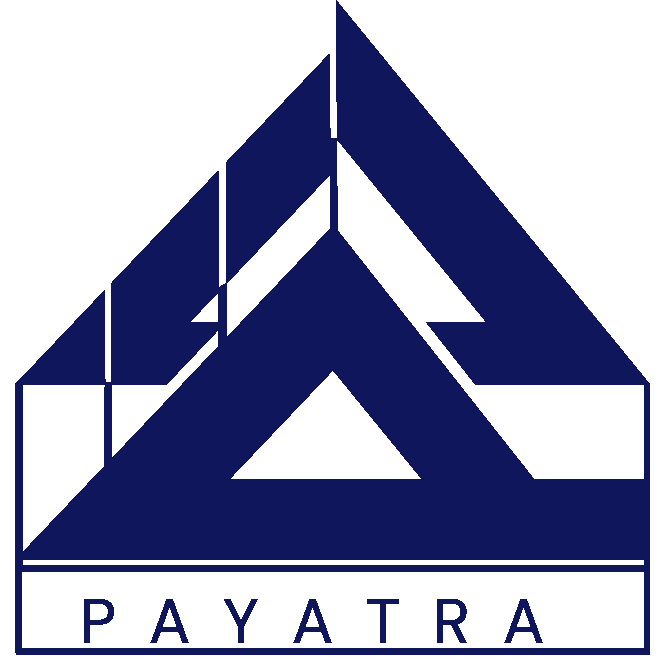
 Cart is empty
Cart is empty 